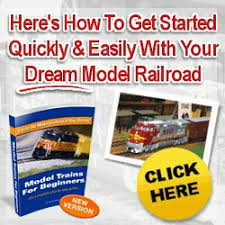þriðjudagur, 1. apríl 2014
Browse »
home »
Benchwork
»
Scenery
»
Re-Locating Williams Creek: 4

The photos above show where I am at this point, a country lane coming down the hill with a Greek Revival country store (red with white trim). There�s a small frame station - preferably a CN/GT/CV standard design (frame because every other station on the layout is brick). The station is well-weathered and even somewhat neglected in my 1954 era. Perhaps the bridge and building gang use the baggage section for storage of tools. There's still an operator stationed here, but the office is only open for a few hours a day. So while the structures in this scene � the general store, bridge, and old depot, will be interesting there�s going to be a lot of other elements needed to create a realistic scene. Telegraph poles, fence posts, the agents automobile parked next to the station, track details like joint bars and switchstands, the variations in ground textures, grasses, and specific trees are the elements I�ll be focused on here. Taken by themselves they aren�t that noticeable. When combined they should produce something special. And it should be fun.

Re-Locating Williams Creek: 4
- I'm sure the readers of this blog are getting plenty sick of seeing pictures of raw benchwork and the somewhat endless look at construction and reconstruction. I know I'm sick of looking at it! Hopefully this Williams Creek relocation project is the last of the "deconstruction" and we can do nothing but move forward! -
I got the plywood sub roadbed installed on Sunday afternoon. Since then I've been playing with various arrangements for the Williams Creek scene. The Williams Creek project really includes the bridge scene and river itself as well the mainline on either side of the bridge � a total of about 17 feet of single track mainline. I've played around a lot with this section of the layout for several years, and I found it the least satisfying area on the entire railroad both visually and operationally.
I considered all kinds of possibilities ranging from a large water-powered mill complex, to a small town, to a large �destination industry� like a paper mill or plywood plant. I�ve arranged, and rearranged structures and track so many different ways I�ve lost track.
In the end, the answer became clear � simpler is better � �Less is More� as some of my friends are fond of saying.
Behind the station a single spur comes off the main at an angle and services a small - very small �industry.� Perhaps a small freight house - or the freight house that's been leased by a local lumber company. Or maybe a team track that�s currently being used by the State Highway department to receive road-building materials. Perhaps it�s used to store MofW cars. In any event, it�s going to be something very simple.
Bill Schamburg said it more poetically:
�There is a need for counterpoint on a layout unless you are in a Jackson Pollock mode. The natural and built landscapes exist in an organized manner. Leave breathing room, cluster things, create "high visual elements," and remember that human activity is often nodal, then provide visual relief. After all, why do city folks go for "a ride in the country?" (And, country mice have been known to head for the city for a weekend.) Some call it negative space, but it it has a positive influence on the impact and realism of a model RR, be it prototype-specific or a derivation.�
Gerast áskrifandi að:
Birta ummæli (Atom)



Engin ummæli:
Skrifa ummæli