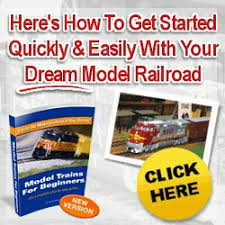mánudagur, 20. október 2014
Browse »
home »
Layout Construction
»
Layout design
»
Track plan
»
The Layout-At-A-Glance
 I figured it was time I published a brief description of the layout using the familiar Model Railroader Magazine style "Layout-At-A-Glance" format.
I figured it was time I published a brief description of the layout using the familiar Model Railroader Magazine style "Layout-At-A-Glance" format.

The Layout-At-A-Glance
Prototype: Roxbury Subdivision of Central Vermont Railway
Locale: White River Junction � Richmond, VT (not all towns modeled)
Period: September, 1954
Scale: HO (1:87.1)
Layout Size (roughly): 15 x 48 with a stub ended staging yard in the utility room
Style: Around the walls with center peninsula
Benchwork: Open grid
Roadbed: Cork, trimmed to width of ties
Track: Primarily Micro Engineering Code 70 w/#6 turnouts � with some Peco Code 83 curved turnouts
Mainline Run (approx.): 150' (north staging entrance to south staging entrance)
Maximum Grade: 0%
Minimum Radius: 32� main; 24� industrial sidings
Power & Control:Easy DCC (CVP Products) DCC, manual point-thrown turnouts
Backdrop: Handpainted on drywall (on walls) and 3/16" Masonite on center peninsula
Scenery: Combination of cardboard lattice and plaster cloth or pink foamboard in open areas with Florist foam in heavily wooded areas
_______________________________________________
As this blog closes in on 170,000 unique visits I'm amazed that so many are so interested in what I'm doing. I only hope the readers of this blog get some inspiration and ideas for their own modeling efforts - even in those cases where I provide an example of what NOT to do!
For my part I learn a little about the layout, and some things about myself, from each post I write. Reading through each line in the above offers some interesting insights hidden just behind the rather terse descriptions.
For example, when I started building this layout I thought I would handlay most of the turnouts - over time I've found I prefer using prefab track wherever possible. I have some handlaid turnouts and they work fine, but I don't relish the thought of handlaying turnouts, so I don't do it. At this point I think there's two or three handlaid turnouts on the layout - all in White River Junction.
I also find it's easy enough to transition from code 70 to code 83 that I've been happy with installing Peco code 83 turnouts where needed to match the track geometry. When I started I was hung up on having everything code 70 since it "matched" - some paint and ballast and I find I have to look for the transitions between the various rail sizes to find them.
Writing the "Scenery" description was the most telling - I use any of several scenery methods depending on the scene, the material I have on hand, and what I feel like working with at the time. I'm pretty sold on florist foam for areas that I know will be heavily forested - but otherwise it doesn't matter much whether I use plaster cloth or pink foamboard. A coat of paint and some ground texture and the results look the same.
This list was prepared strictly for the blog. At this point there's no plans to do a "layout visit" type article on the layout - the layout simply isn't far enough along and, frankly, I'm not sure it would be worthy of such publicity. My efforts on the layout tend to show up from time to time in my Getting Real column in Model Railroad Hobbyist. That seems to be enough exposure. Besides, I'm having too much fun sharing my efforts through this format.
Efnisorð:
Layout Construction,
Layout design,
Track plan
Gerast áskrifandi að:
Birta ummæli (Atom)

Engin ummæli:
Skrifa ummæli