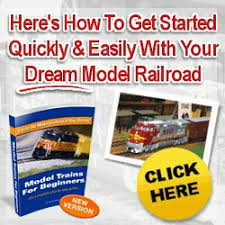Browse »
home »
Backdrop
»
Layout design
»
White River Junction
»
Rethinking White River Junction - 2
Rethinking White River Junction - 2

 |
| Is this the answer to the White River Junction dilemma? Time will tell. |
Been doing some scheming and planning regarding the issues with White River Junction that I blogged about a week or so ago. I received a fair amount of feedback on the blog post, both on the comments section and through personal emails and I've read, considered, and most of all appreciated them.  |
An overhead view of the station in position on the layout. |
If this was a layout in the planning stage I would have to admit at this point I'd say "no joy" on WRJ and find another scene. But the track is in, and wired, and everything works reliably. So the question is "Do I press forward and try to fix the things that are bugging me, or scrap the entire scene and start over?"If I hadn't done any rework to the layout I would likely choose the latter - but as I told Bernie at lunch last Thursday I feel like all I've done is benchwork, track, and wiring. Frankly, I'm sick of infrastructure. Finally, there's the not so insignificant fact that the station and coaling tower - two signature structures - are complete. So a "tweak" it is.  |
| Several people commented that the hole would be less objectionable with light levels matching the layout room. Here's a view that proves that theory. I made it that tall to take photos from "inside " the hole looking out - but the result is the hole is too tall. |
 |
| This prototype shot is pretty close to the angle of the model photo above. Note the Cross & Abbott building to the right. Circa 1957. B. Decker photo. |
The diagram at the top of this post, courtesy of Bernie, shows the plan to address the entry into staging. To start with we'll add a coved backdrop piece. That will make it easy to lower the height of the "mouse hole" The left side of the opening will be a seamless transition to a low piece of backdrop in the staging yard that will screen the unsightly elements from view.  |
| By the time I took this photo Cross & Abbott was Vermont Salvage. (For a number of years it was White Mountain Paper Co.). Most of this wall will be visible on the layout. |
 |
| This is a portion of the old Swift & Co. packing house. The low height will work well for screening the hole in the backdrop. At least I hope it will. |
 |
| Sanborn Map shows how some of these elements fit together. |
 |
| Front side of Vermont Salvage, which will be the Cross & Abbott Co. during my era. |
On the right side I plan to add the long warehouse structures to the rear of Cross and Abbott and may add some portion of the Swift branch house - even running the wall into staging. What of the staging yard that juts into the middle of the workshop? That's going to have an adjustment made as well, but first I want to ensure this transition works. Wish me luck!











Engin ummæli:
Skrifa ummæli